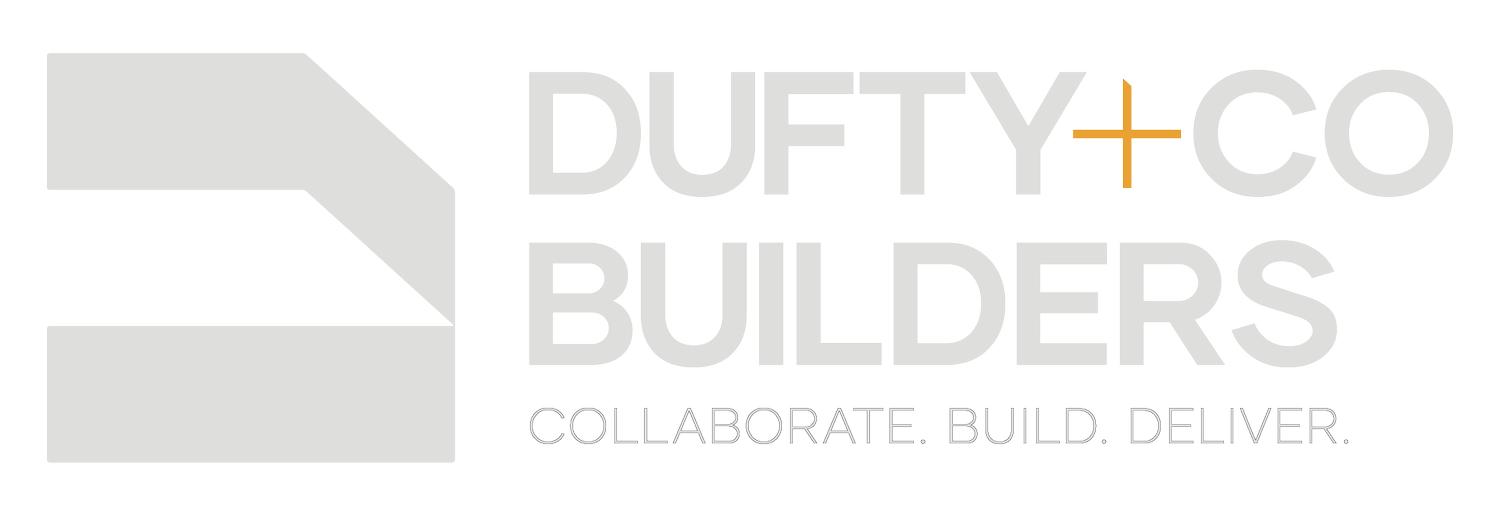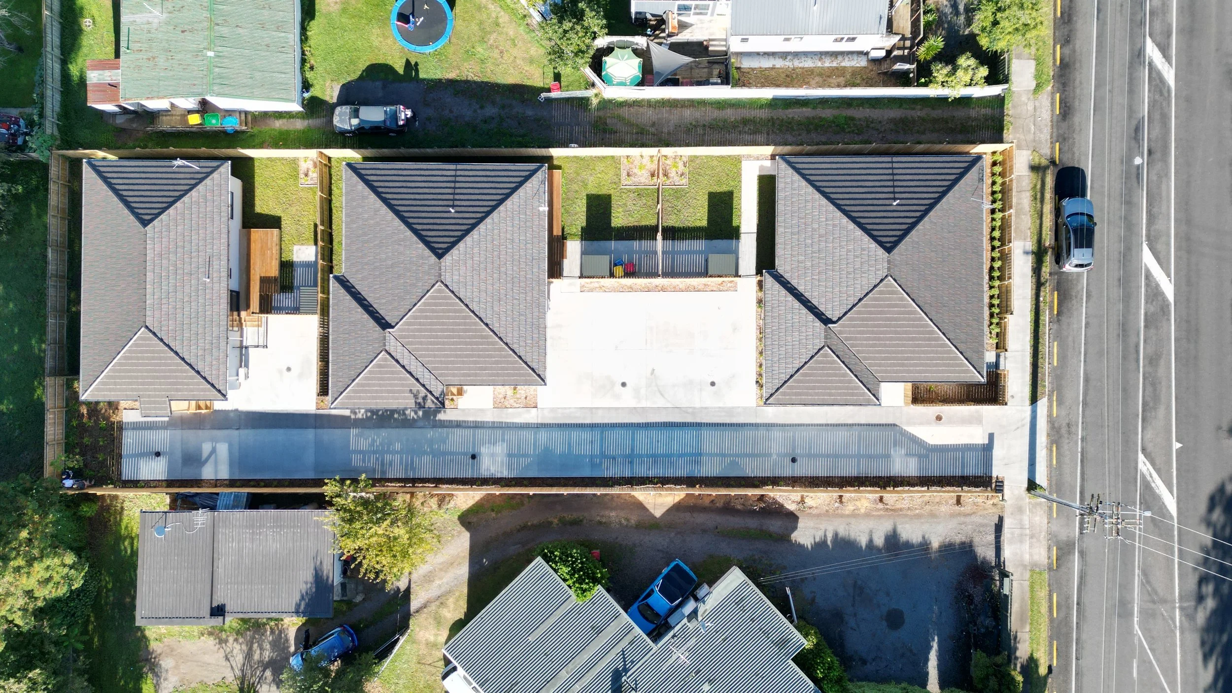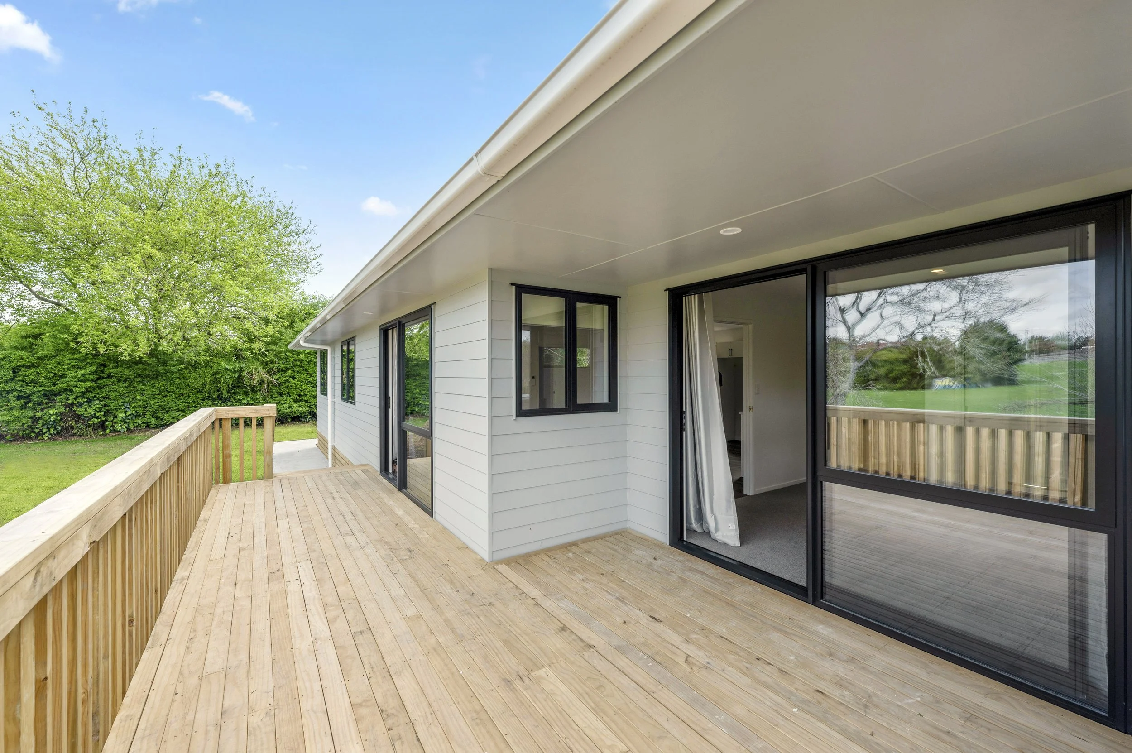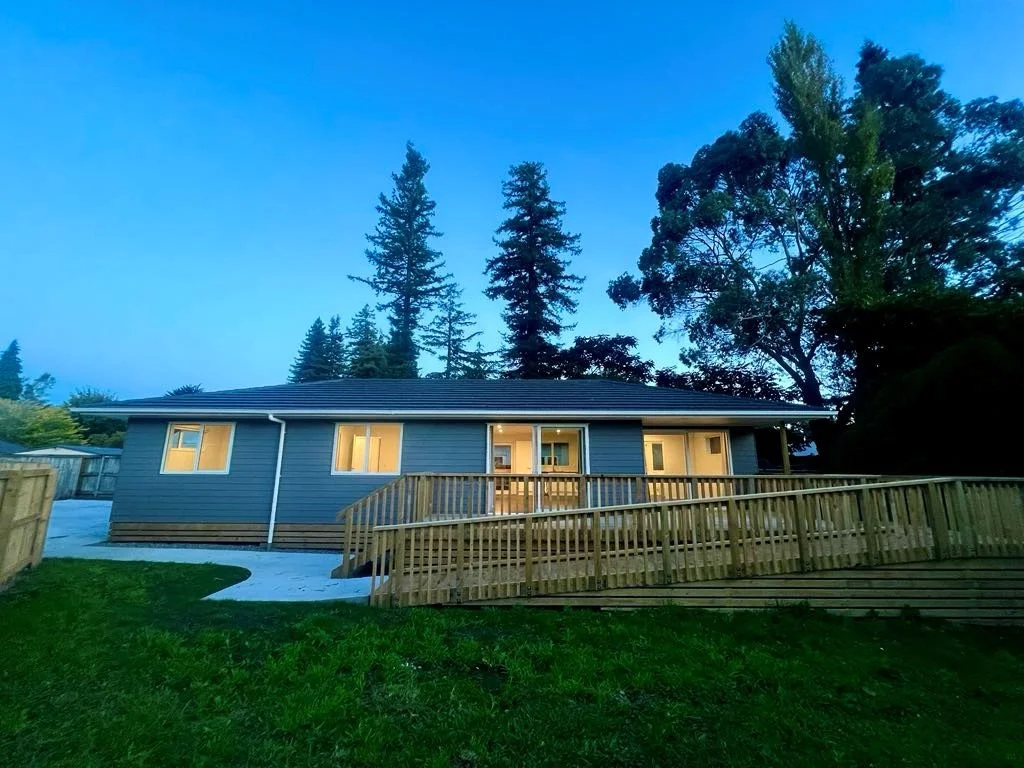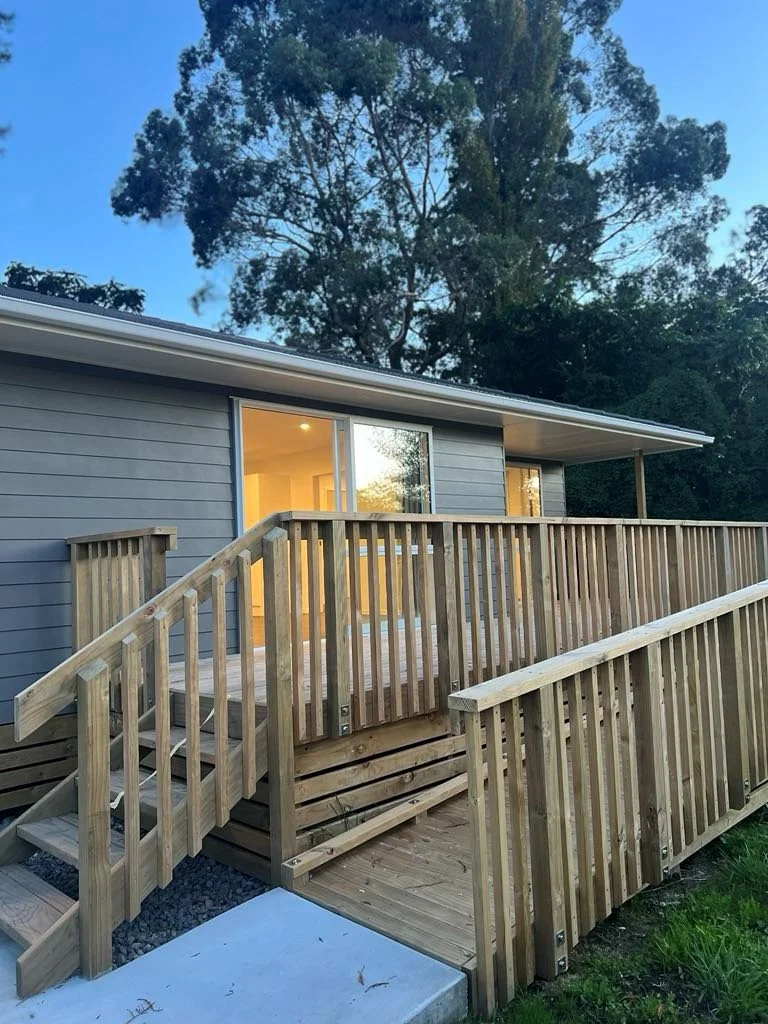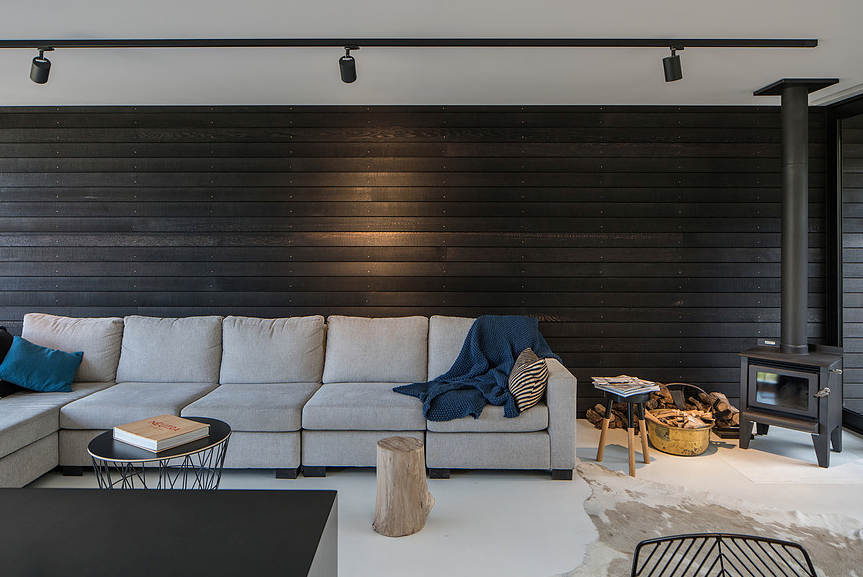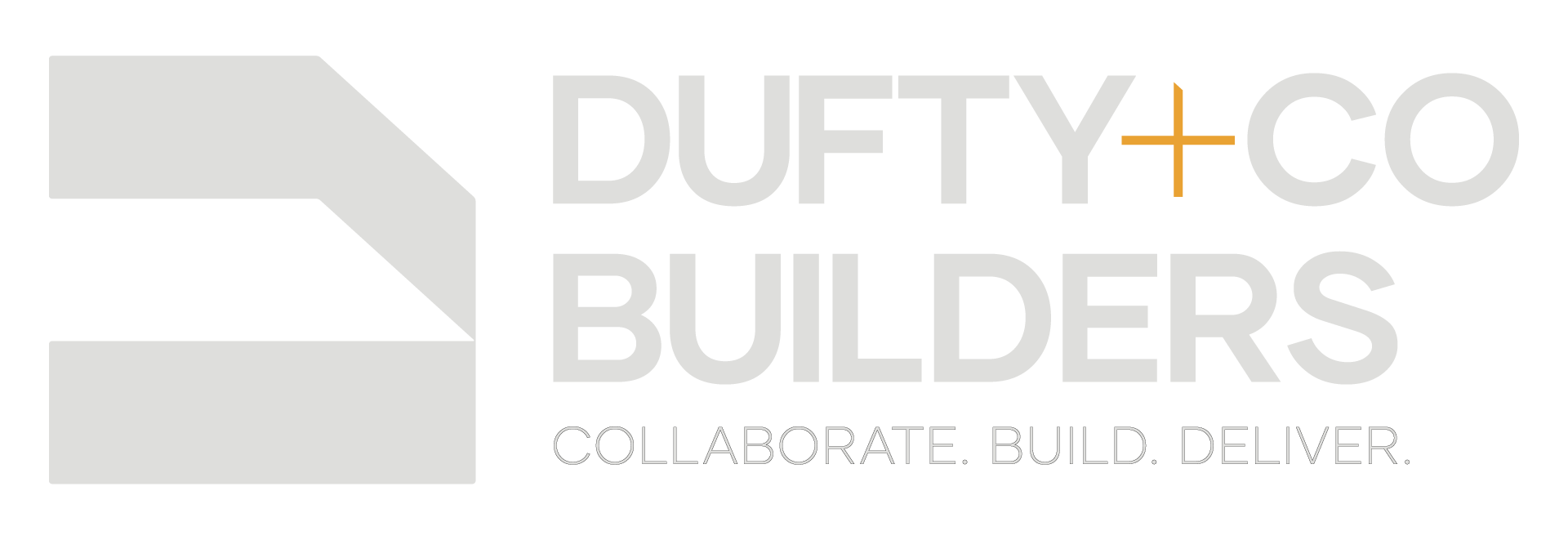MULTI-HOME DEVELOPMENT PROJECT / 236 CLAYTON ROAD
CLAYTON ROAD
MULTI-DWELLING DEVELOPMENT
This project on Clayton Road showcases a smart investment-driven development where we acquired the land, designed a practical housing layout, and pre-sold the completed package to a developer. The site now features three modern homes—two three-bedroom houses and one four-bedroom home—purpose-built for the rental market. Each dwelling includes open-plan living, full kitchens, laundry facilities, and off-street parking, with a focus on low-maintenance design and long-term durability. This turnkey development was a seamless solution for our developer client, with the added benefit of proven rental appeal in a high-demand area.
Want a ready-to-go development project?
We offer land-and-build packages with pre-approved plans to suit a range of rental strategies. Contact us to find out what opportunities we currently have available
SUNSET ROAD
SECOND DWELLING / NEW BUILD RENTAL
This project involved the design and construction of a second dwelling on an existing residential property on Sunset Road, Rotorua. Our client wanted to increase their rental income by utilising unused land to create a new, fully self-contained home. The result is a well-appointed three-bedroom house featuring a modern kitchen, open-plan dining and lounge area, full laundry, and designated off-street parking. Built with efficiency and comfort in mind, this home adds significant value to the property while blending seamlessly into the surrounding neighbourhood.
Interested in doing the same?
We can build this home using our pre-approved plans, making the process faster and more cost-effective. Get in touch with us today to explore how we can help you maximise the potential of your property with a smart, rental-ready second dwelling.
WERRINA CRESCENT
DEVELOPMENT PROJECT / DUAL DWELLINGS
Located on Werrina Crescent in Rotorua, this project involved a full site subdivision and the construction of two purpose-built rental homes on newly acquired land. Our client had a clear vision to develop high-quality, accessible housing tailored specifically for disabled tenants. The result is two thoughtfully designed dwellings: a three-bedroom home and a four-bedroom home, each featuring wide hallways, generous open-plan living, and large ramps and decks to ensure ease of access. Every detail was considered to meet the needs of the intended residents while also delivering long-term rental value.
Looking to build accessible rental properties?
These designs are ready to go and can be adapted to suit your site and goals. Contact us today to find out how we can help you build inclusive, future-proof homes for the rental market.
Follow us on social
LET’S CHAT
Interested in working together? Fill out some details and we will be in touch shortly to see how we can assist with your next project!
